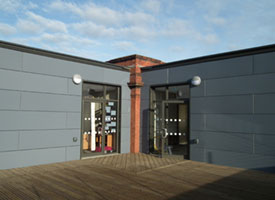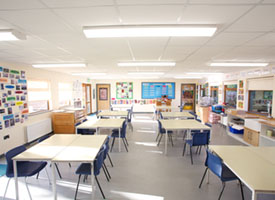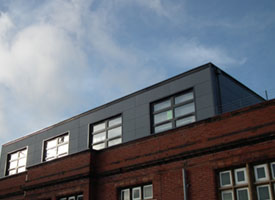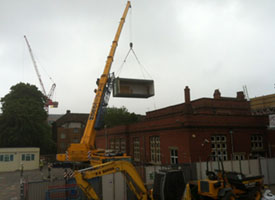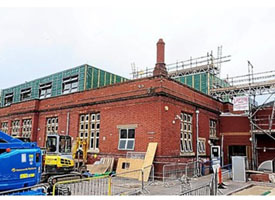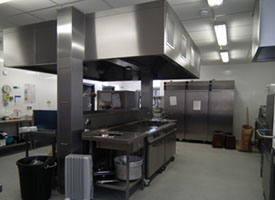Client: Bristol City Council / Skanska
Contractor: The McAvoy Group
Architect: Batterham Matthews
Value: £660,000
New roof mounted 2 class base, modular construction, extension and modular construction Kitchen facility.
Subsequent to increased immediate demand for extra space, at Hannah More Primary School, additional classroom units were proposed for location on an existing roof; along with a new commerical kitchen at ground level. Building Services Consultants were appointed by the McAvoy Group to provide full Mechanical & Electrical services design for the classroom and kitchen buildings.
Building modules were designed to enable complete off-site 1st fix installation of building services; for connection to incoming supplies provided by the refurbishment team headed by Skanska.
A new plantroom facility was installed as part of the commercial kitchen works, to serve both new and refurbished areas within the existing school; including:
Gas fired condensing boilers
Rapid recovery domestic hot water calorifiers
Boosted mains cold water pump-set
Comprehensive controls package
Energy efficient lighting scheme

