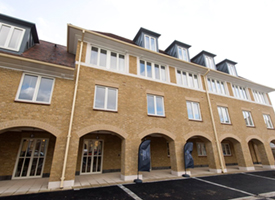Client: Yarlington Housing Group
Contractor: Galliford Try Partnerships (SW)
Architect: NOMA Architects
Employer’s Agent: W T Hills
Value: £9.8m
The
development, in the Duchy of Cornwall’s new town of Poundbury, includes communal facilities and office space
for on-site administrative and care staff. The apartments are a mixture of 1-bed and 2-bed accommodation intended
as sheltered housing either for sale on a shared ownership
basis or for rent through the stakeholder organisations.
The design of the building services had to be considered
with regards for the Duchy of Cornwall’s strict aesthetic
guidelines in respect of the external appearance of the
building. With no flues allowed on the external elevations, a
fan dilution system was employed to enable a communal
boiler array to discharge flue gases safely.
Communal heating and domestic hot water is provided throughout the building from the central plantroom. A comprehensive building management system [BMS] has been designed to provide control, monitoring and metering of heating, domestic water and electricity across the site.
The latest IP based call systems, from Tunstall, have been employed across the site providing combined warden call and video door entry services.






